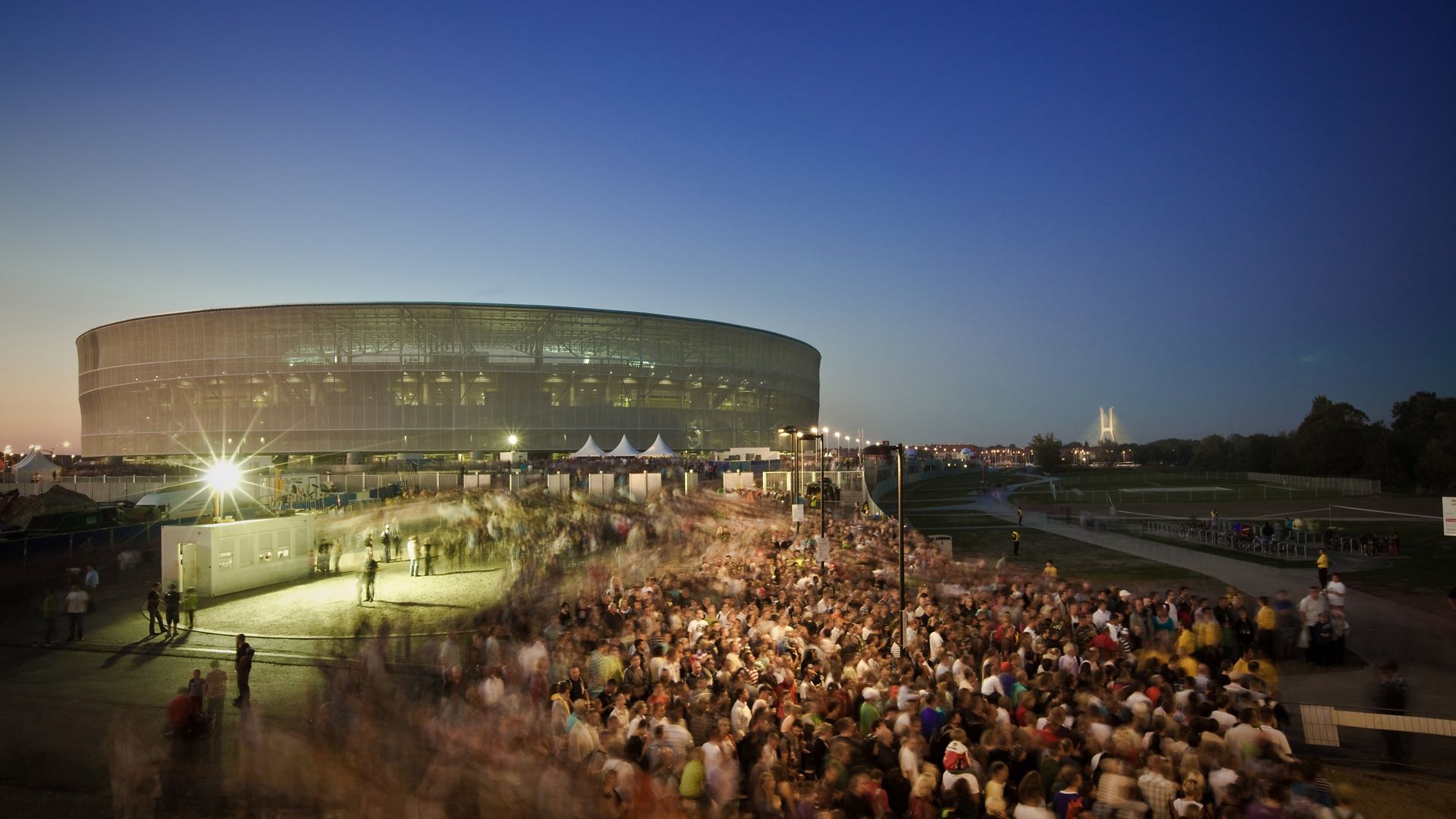2011
Wroclaw, Poland
The City of Wroclaw Municipal Stadium is the third largest in Poland and located in the West of the country, close to the Czech and German borders. Construction began in April 2009 and was completed in September 2011, including its integration with both local and regional transport infrastructure, such as the new tram line to the City Centre. The stadium has been built as part of a multi-purpose complex that also includes commercial offices, conference halls, a fitness centre, a casino and is home for the local football team WSK Śląsk Wroclaw.
Project Requirements
The building was created using the architectural concept of a ‘Chinese-Lantern’ and this distinctive shape is highlighted by the innovative design of its roof and external walls. The facade is covered by a lightweight glass fibre mesh fabric that is coated with Teflon, which gives the whole massive building structure a unique transparency.
The façade and the roof structure are anchored into the foundations all around the base of the stadium. An expanding, pourable, consistent cement grout was required for grouting the steel support stanchions and rings into the reinforced concrete foundations, plus the joints between the precast reinforced concrete elements that were used to form many of the internal walls, floors, terraces and stairways, all had to be securely and durably made watertight.
All of the exposed and trafficked surfaces, including some of the car parking areas built over other facilities, also had to be made waterproof and it was specified that the waterproofing solution must conform to German Standards ZTV-ING, part 7, section 1 and section 2, to be suitable for use beneath asphalt wearing surfaces in some of these areas. Additionally many of the internal facilities such as restaurants and VIP areas etc., wanted to have a high quality wood floor finish, but with minimal noise transmission from the anticipated heavy foot traffic.
Sika Solutions
- SikaGrout®-4N polymer-modified, expansive, cement based grout was selected to grout around the steel support structures and their holding down bolts into the reinforced concrete foundations
- The Sikadur-Combiflex®-SG Joint Sealing system was used to seal the joints between the precast reinforced concrete units in the structure.
- For waterproofing the concrete slabs below trafficked surfaces in accordance with ZTV-ING, the prepared concrete was first primed with Sika® Ergodur-500, penetrating epoxy resin based sealer and primer, followed by Sika® Ergobit, polymer modified, welded bitumen sheet waterproofing with raised fabric reinforcement which is specifically designed for waterproofing horizontal areas of civil engineering structures subjected to vehicular traffic.
- The Sika liquid applied membranes (LAM) Sikalastic®-821 LV, membrane (spray applied) and Sikalastic®-822 (applied by hand), polyurethane based solutions were used for waterproofing other exposed concrete surfaces, including areas with difficult access or complex profiles.
- SikaBond®-T45, one-component, polyurethane based, elastic adhesive was selected for full surface bonding of the wood floors throughout the interior of the stadium.
Products Used
SikaGrout®-4N
Sikadur-Combiflex®-SG
Sikadur®
Sika® Ergodur-500
Sikalastic®-821 LV
Sikalastic®-822
Project Participants
General contractor
Max Boegl Poland Sp. Ltd.
Owner
City of Wroclaw, Wrocław 2012 Sp. Ltd.
Design
JSK Architects Ltd.
Sika Organization
Sika Poland

