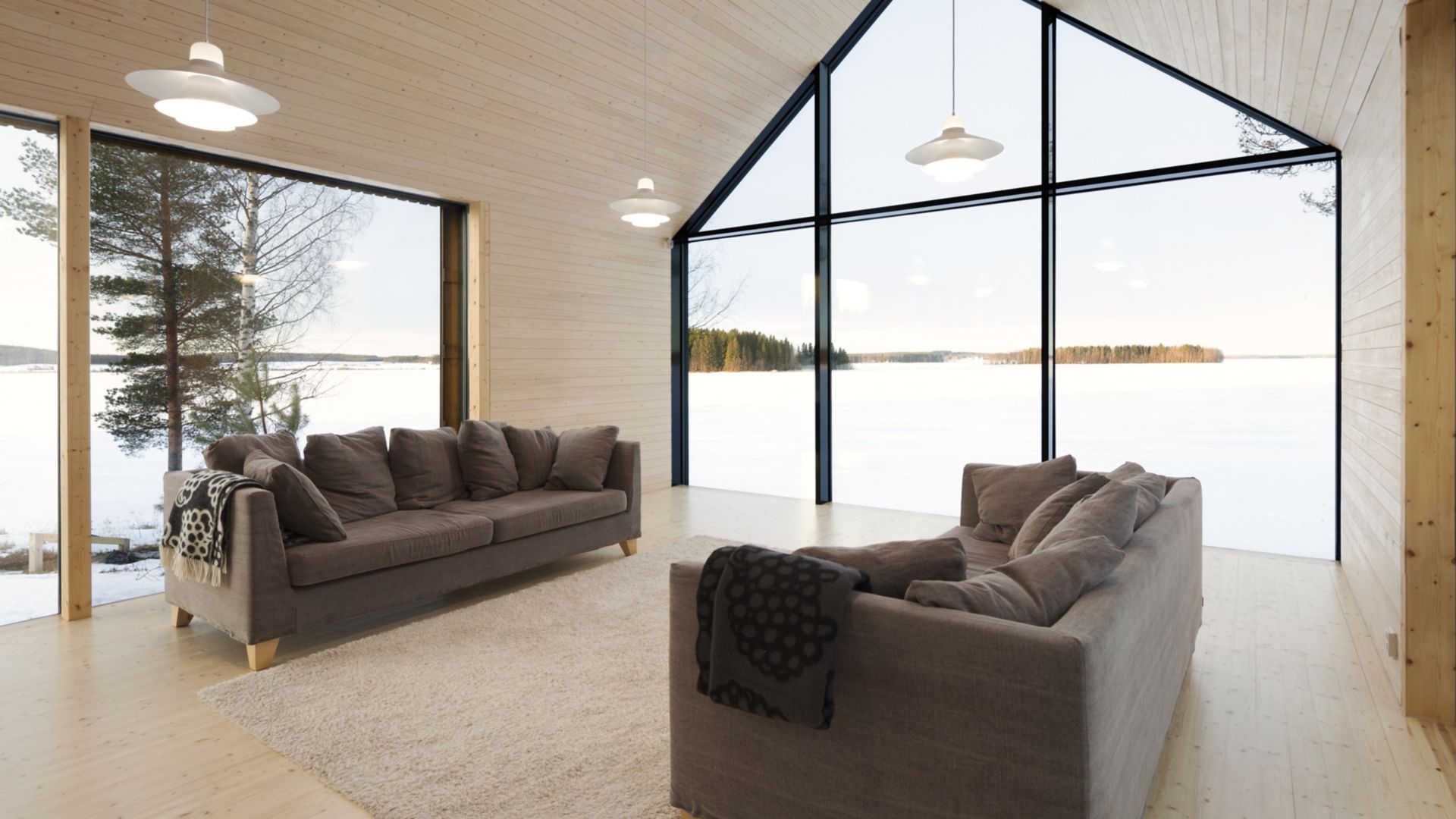In the days of underwater mortgages and unconventional home financing, inheriting a house can be as much of a curse as it is a blessing. If you're personally attached to the property—say you grew up in it or got married there—it can be difficult to make a logical decision about the best course of action. So what do you do with a house you inherit but don’t want to live in? What do you do if the property is too old and in need of renovation in order to rent it out or sell it?
A home that fully engages with the surrounding landscape
The owner who arranged this special project with an architect had inherited a McMansion with a poor spatial layout from his father. The house was designed to meet the tastes of the previous generation. The site also featured a large, ostentatious garden with extensive manicured lawns. In addition, the house was too big and expensive to maintain. The new owner decided to restore the plot to a natural pine forest, and built a small home that fully engages with the surrounding landscape. An added bonus to the restored pine forest is that the client doesn’t need to mow any lawns. The new house and garden have now been designed to meet contemporary tastes. This project therefore represents a generational shift in design ideology and ecology.
The new building consists of three wings shaped like a “Y”. Each of the three wings is different in volume (width and height). The change in dimensions creates a pleasant atmosphere. Instead of providing just one main view of the landscape, the architect has utilized all that the building has to offer.
Following the rotation of the sun
The architectural language of the building arose from the desire to make the most of the scenery. Its three wings allow stunning views of the lake from all the rooms in the house without the need to increase its floor area too much.
Instead of providing just one main view of the landscape, the architect has utilized all that the building has to offer. The living spaces open out into 245 degrees of unobstructed lakeside scenery. Only the facade facing the garden now restored to a pine wood is more enclosed.
The rooms have been arranged so that they follow the rotation of the sun: the morning sun shines onto the terrace outside the bedrooms and sweeps round to light up the kitchen and living room by noon. In the evening, the sun casts its beams on the other side of the living room and into the sauna terrace.
Smart architecture
Rooms arrangement
After the spectacular views, the second most noteworthy element of the house is the convergence of its three wings at the spot where the dining table stands. The width and height of the wings have been carefully designed according to the importance of the facilities they house. The living room is the highest and widest, while the sauna and bathing facilities are the smallest. The interior is lined with spruce boards that have been UV-protected and treated with a light color.
The plot is located in a windy location, so the Y-shaped house creates a protected yard on each side of the house. The house and patio are elevated to give a better feel for the landscape, so the landscape looks more powerful and more spectacular than it actually is. By building the living room as a projection towards the lake, from the inside perspective the room seems to float above the water. The beach line cannot be seen from the living room. Every room has outdoor access, so in summer the indoor and outdoor spaces are really one.
Whitened spruce enhancing the experience of the scenery
In the interior, the bathrooms and bedrooms are presented to the open interior space as boxes made of white plywood. Generally, the interiors are clad with a subtly whitened spruce to enhance the experience of the scenery. The concept of three inter-joined wings and extensive use of glass create a spatial flow inside the house. This was done to enhance the illusion of an old barn that has been converted into a contemporary house. Finally, as a traditional focal point in a home, a large black fireplace acts as the centerpiece of the interior.
Breatheable structures
The house itself is timber-framed and has a traditional ventilated base floor. Its structural frame is built from sawn timber. The structures at the point where the wings converge have been reinforced with steel beams. The building’s structures are designed to breathe, in order to provide excellent indoor air quality. The insulation material used is cellulose insulation.
Glass facades sealed with Sikasil® WS-605 S
The external walls are clad with untreated Siberian larch, the idea being that the building will age gracefully, creating a beautiful patina. The building is heated with geothermal energy and a large black fireplace acts as the centerpiece of the interior in the living room. It is graded energy class B, which is excellent considering the volume of its external envelope. For the sealing of the glass facades, Sikasil® WS-605 S was used for its weatherproof nature and non-streaking behavior. Sikasil® IG-25 HM Plus was applied as a secondary sealant in the insulated glass units (IG) because of its very low gas flow rate (EN 1279-3).
"As we enter a more environmentally-conscious age, we will inevitably need to build more ecologically responsible and sustainable buildings. Smart architecture develops a close relationship between people, natural resources and the sustainable living of our future. Energy efficiency over the entire life cycle of a building."

